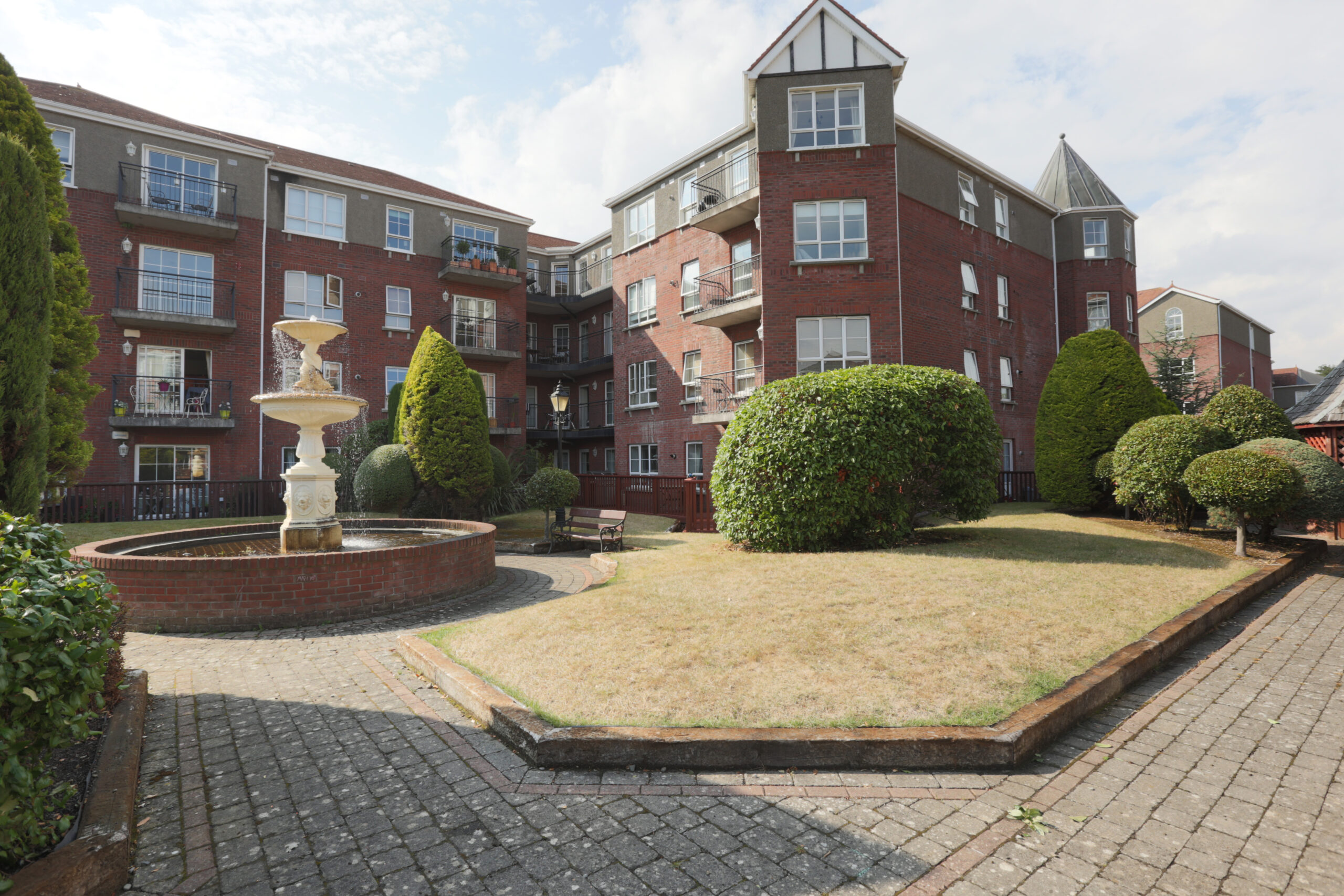
156 The Oaks, Charleville Square, Rathfarnham, Dublin 14
156 The Oaks, Charleville Square, Rathfarnham, Dublin 14
Type
Apartment
Status
Sale Agreed
BEDROOMS
2
BATHROOMS
2
BER
EPI: 224.39 kWh/m2/yr
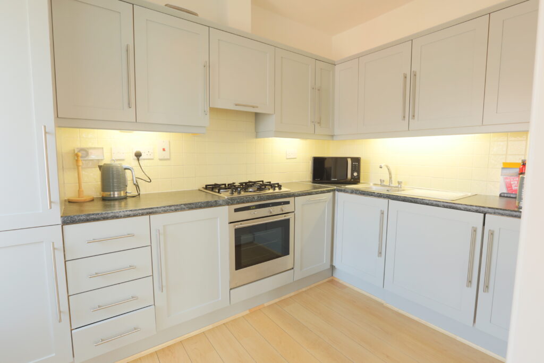
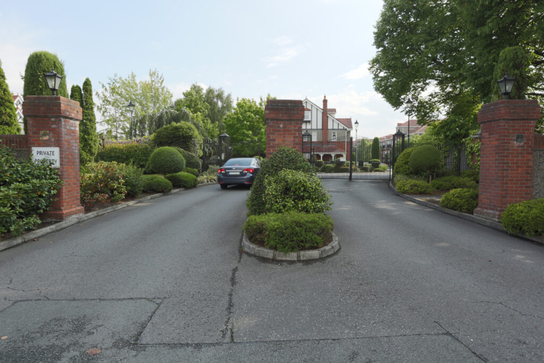
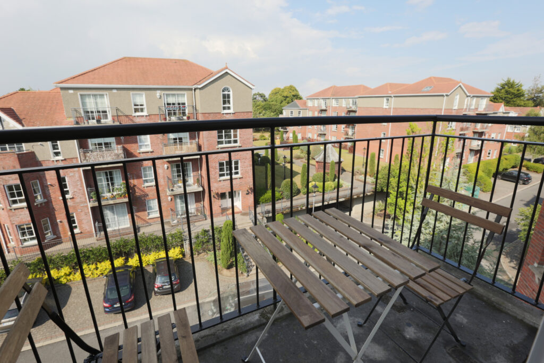
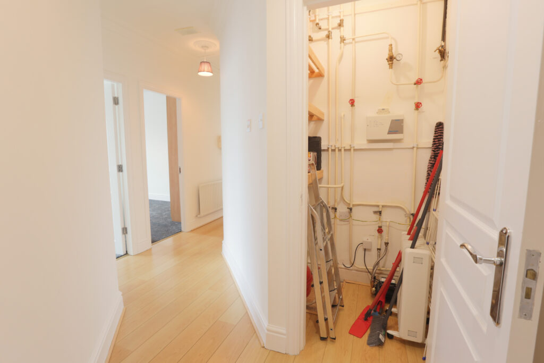
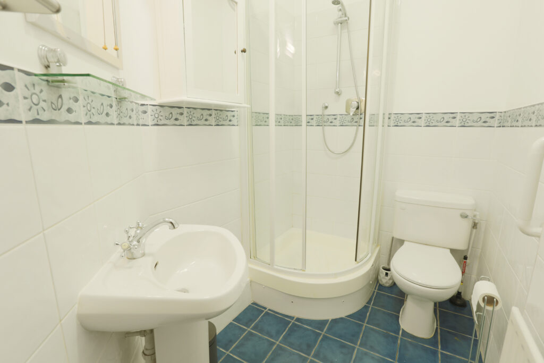
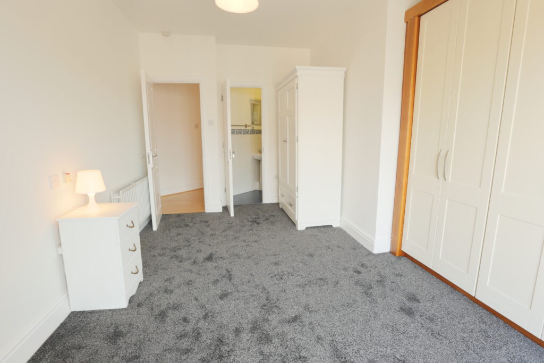
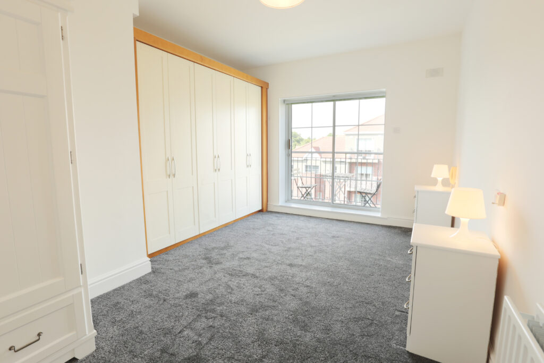
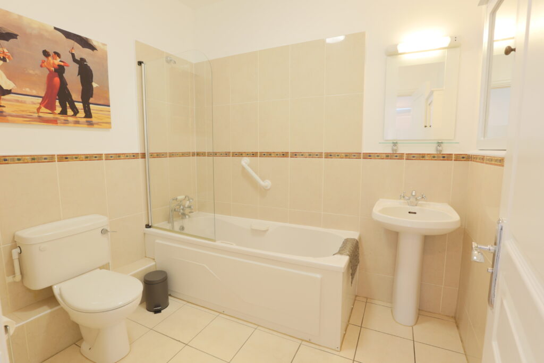
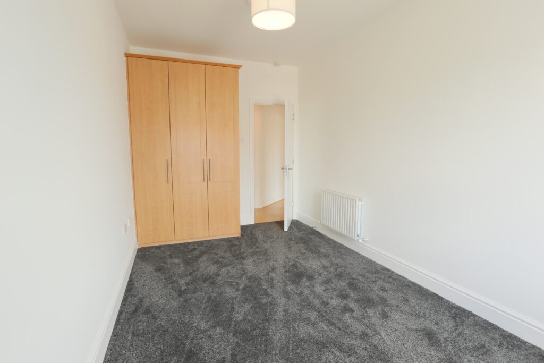
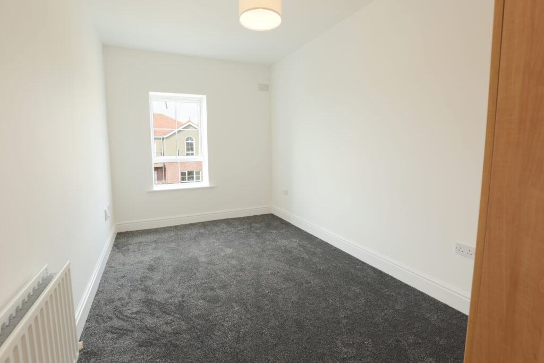
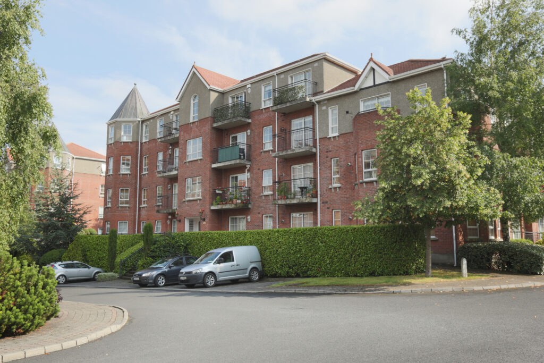
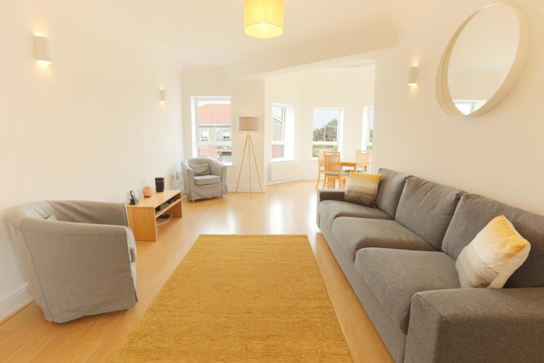
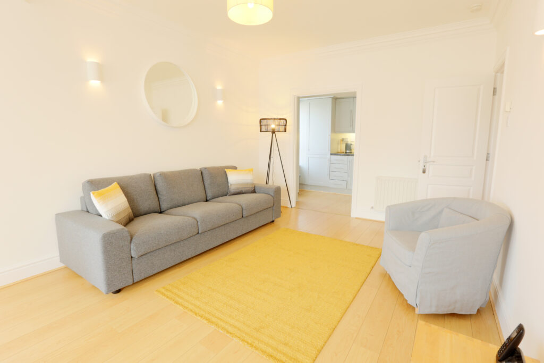
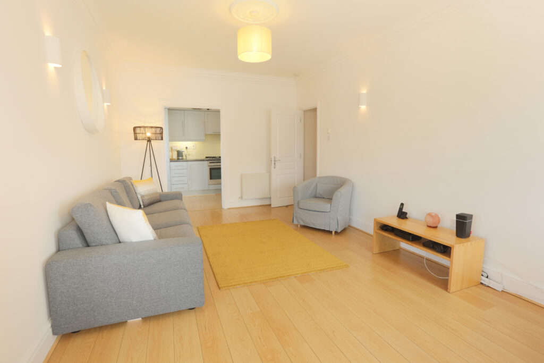
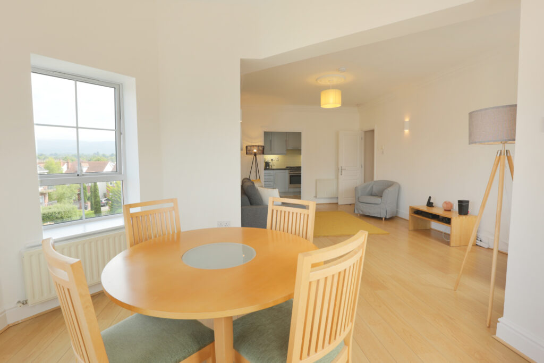
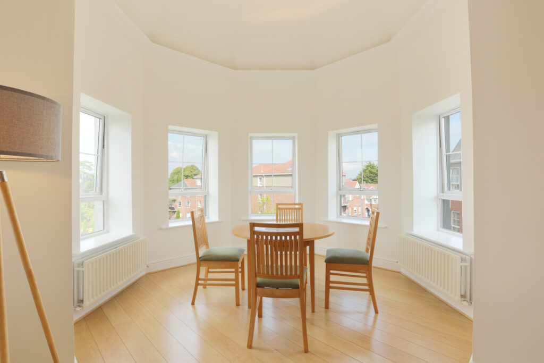
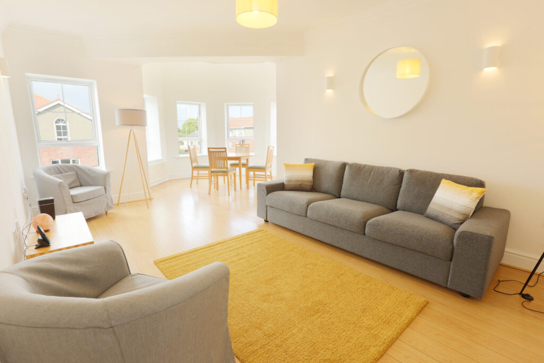
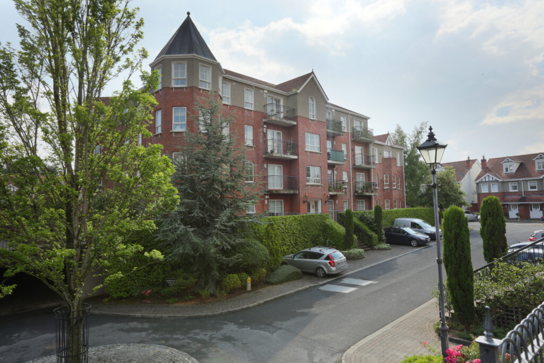
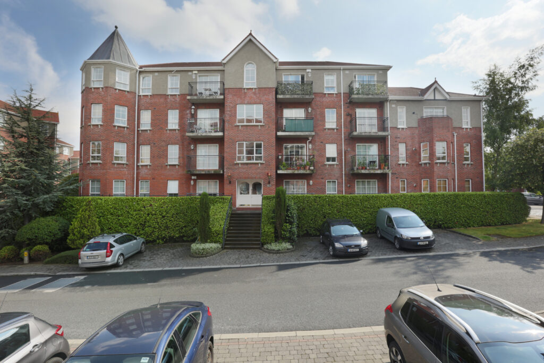



















Description
Clare Connolly Estate Agent is delighted to bring this beautifully presented 2 bed, 2 bath apartment to the market for sale. In turnkey condition, the property measures approximately 82sqm and is located on the top floor in the private, gated and exclusive development of Charleville Square in the heart of Rathfarnham, just off Butterfield Avenue. Wonderfully maintained grounds. The accommodation opens onto the reception hallyway with understairs storge. On the left is the master bedroom with en suite. Doors at the end of the master bedroom open onto the balcony. Main family bathroom on the right. Second double bedroom. The end of the hallway opens onto a generous size living area and dining area. Wrap around bay windows which flood the living area/dining area with light. Gas fired central heating, double glazed windows. One designated car space.
Charleville Square was built in 2001 by Cosgrave Developments. It is a wonderfully maintained with stunning landscaped green areas and water fountains.
The property is within strolling distance of Rathfarnham Shopping Centre and Village and a short drive to Nutgrove Shopping Centre and the village of Dundrum. There are also several local cafes, bars and restaurants to choose from, and an abdundance of sports and leisure facilities which include Marley Park, St Enda’s Park and the Dublin Mountains, all close by. There are a number of excellent schools and colleges in the vicinity including St Colmcille’s Primary and Secondary School, Terenure College, Templeogue College and the High School.
The area is serviced with excellent transport links with a number of bus routes including the 15B, 15D, 75, 61 & 17 which stop near the entrance to the development. Charleville Square is c.6km from the city centre and is easily accessible by foot, bicycle, car and public transport. There is also easy access to the M50 within a 15 minute drive.
The Accommodation is as follows:
• Hallway with understairs storage: (4.12m x 2.0m) 5.73m
• Understairs storage room/hot press.
• Main Bathroom: (2.39m x 1.96m)
• Master Bedroom: (3.64m x 5.36m) plus en suite: (2.60m x 1.42m)
• Bedroom 2: (4.70m x 2.60m)
• Living Room/Dining Room: (5.63m x 3.42m) + (3.65m x 3.84m)
• Kitchen: (3.69m x 2.43m)
The accommodation measures approximately 82sqm (883sq.ft.).
Property ID: 1752
Features
- Designated Parking
- Double Glazed Windows
- Gas Fired Central Heating
- Gas fired central heating
Accommodation
Note:
Please note we have not tested any apparatus, fixtures, fittings, or services. Interested parties must undertake their own investigation into the working order of these items. All measurements are approximate and photographs provided for guidance only.
